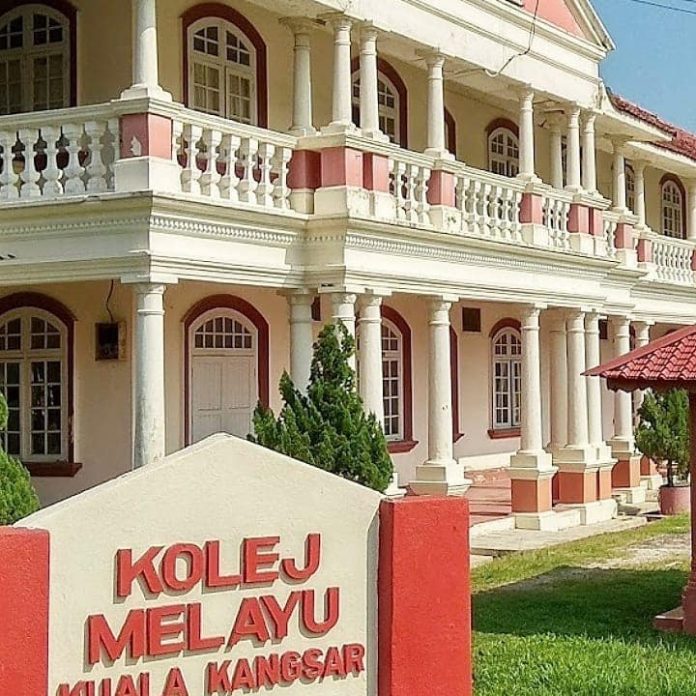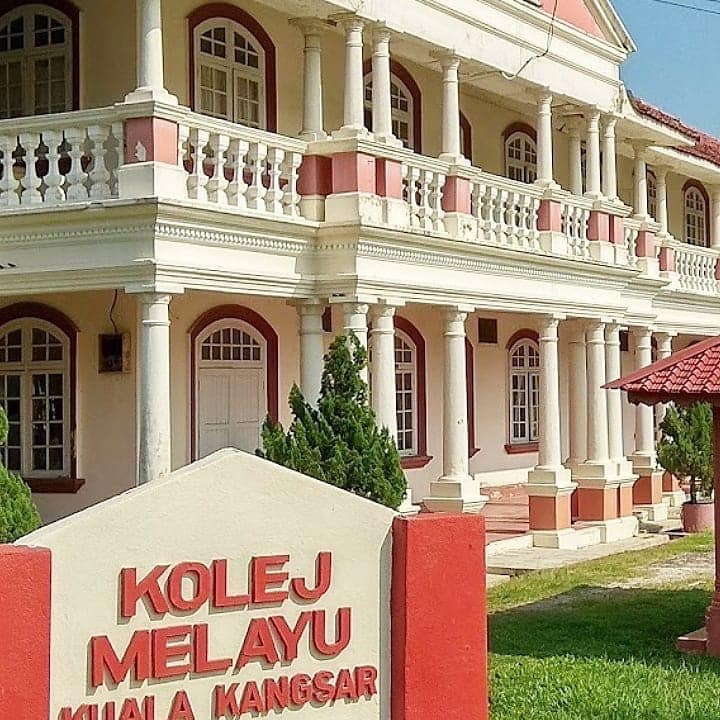
In England, prep schools (abbreviated from preparatory school) are an independent schools preparing children of up to the age of 11 or 13 for entry into fee-charging, secondary independent schools, some of which are known as public schools. This role was emphasised after 1864 when a parliamentary report recommended that it was not only beneficial but also desirable to educate younger boys separately and thus prepare them for the rigours of a public school in its distinctive environment.
During the days of the British Empire, when it was not convenient for young children to accompany their parents posted to serve overseas, prep schools were indispensable to the parents for the care of the children in their absence. The vast expanse of territory were, in the main, administrated by men from the middle and upper classes who themselves had been the product of the prep and public schools. This association with prep schools at home may have given the British colonial administrators the idea to establish similar schools in the Malay States and the Straits Settlement.
In Singapore, the first prep school was the Cross Street Prep School which was the feeder school to the Government School at Outram Road, which in turn sent the pupils to the Raffles Institution. In Malacca, there was a prep school which was the feeder school to the Malacca High School. There was also a prep school in Muar which was the feeder school to the Government English School, Muar. In Johor Bharu, a private prep school was set up by Syed Alwee Shaik Alhadee.
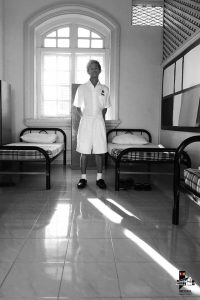 The British officers had established private prep schools in the colonies for their exclusive use. Such a school was the Tomlinson Hall Prep School in Singapore. Further, to take advantage of the cooler climate, the Tanglin Prep School was set up in the Cameron Highlands to admit only British children. This course of action was probably out of necessity due to the rising cost of maintaining their children in British prep schools.
The British officers had established private prep schools in the colonies for their exclusive use. Such a school was the Tomlinson Hall Prep School in Singapore. Further, to take advantage of the cooler climate, the Tanglin Prep School was set up in the Cameron Highlands to admit only British children. This course of action was probably out of necessity due to the rising cost of maintaining their children in British prep schools.
In another development, it was reported in The Straits Times of 16th November 1922 that Mr R E Gordon-Walker had started a prep school at Chichester, England upon his retirement from the Federated Malay States (FMS) Civil Service to take advantage of the demand from parents whom he knew when he was serving in Pahang and Selangor from 1909.
In the case of the Malay College, after the completion, in 1909, of the main school building (later known as the Big School) and with the acceptance that the College should be run along the lines of the English public school, it was a matter of time before a prep school would be needed as a “feeder school” to the Big School. Furthermore, the reputation of the College had spread beyond the FMS resulting in increasing demand for entry into it from the Unfederated Malay States (UMS).
It was then conceded that more space had to be created for the additional boys. In addition, in 1910, more space was required when the College started a scheme for employment in the government service with the establishment of the Higher Subordinate Class. The Big School had a capacity for 100 boys and was almost full on its opening day. It was, thus, imperative that a new building had to be built. A request was made to the authorities and was quickly given due consideration.
The Federal Council of the FMS met on 31th October 1910 at the Perak State Council Chamber in Kuala Kangsar. During the review of the financial position of the FMS, the High Commissioner, Sir John Anderson (April 1904 – Sept 1911) announced that “In 1911, it was proposed to undertake a preparatory school for Malays in Kuala Kangsar”. This was to be based on the plans already prepared by Mr Arthur Benison Hubback, the Architectural Assistant to the Director of Public Works FMS.
Sir John Anderson had been supportive of the establishment and development of the Malay College since his appointment to the post. When he took office, he had inherited the negative stand of his predecessor, Sir Frank Swettenham, on the project for a “central Malay boarding school” at which Malay boys of aristocratic birth would be prepared for careers as administrators. This had put some doubt in his mind on the viability of such a school; but after listening to the proposal put forth by Mr R J Wilkinson (Inspector of Schools FMS, 1903-1906) through Sir William Treacher (Resident-General, 1902-1904), he reversed Swettenham’s judgement and agreed that the project should be given a trial.
He was also encouraged by the fact that Sultan Idris was “particularly anxious that the school should be established at Kuala Kangsar so that he (Sultan Idris) may give his personal attention to its organisation and management” (J M Gullick, Rulers and Residents, 1992). Within a year he had agreed, at the insistence of Sultan Idris, to confirm the school’s permanency.
Consequently, Sir John Anderson approved a substantial sum for a new building in 1907 to replace the initial makeshift building when that “central Malay boarding school” (named Malay Residential School) was started in 1905. (This building, completed in 1909, came to be known later as the Big School. It was ready for occupation in May 1909. After it was officially opened in December of that year, the school was renamed the Malay College Kuala Kangsar).

The architect for the Prep School was also Mr. Arthur Benison Hubback CMG DSO FRIBA. Born on 13th April 1871, Mr Hubback was appointed Chief Draughtsman of the Selangor Public Works Department (PWD) in May 1895. In 1901, when the PWD was reorganised with a Federal Headquarters for the FMS in Kuala Lumpur, headed by a Director of Public Works, Mr Hubback was appointed to the newly created post of Architectural Assistant to the Director of Public Works. In essence, he was the architect for all government buildings in the FMS.
Mr Hubback’s prolific works left scores of architectural masterpieces in the FMS, many of which are today designated as Heritage Buildings. These include our own Big School, King’s Pavilion and Masjid Ubudiah in Bukit Chandan. In 1909, he earned the Fellowship of the Royal Institute of British Architects (FRIBA) in recognition of his work in the FMS. On 12th May 1914, Mr Hubback sailed to England on home leave, but could not return to Malaya due to hostilities that broke out in Europe resulting in the 1st World War. Mr Hubback died in England on 8th May 1948.
Although it was not known what Mr Hubback had in mind regarding the architectural concept of the Prep School building, it could be speculated that it was the same concept as that of the Big School which has imposing exterior columns. Viewed both from the front and the back, Prep School is strongly identifiable by the rows of column. In a sense, one could describe the building as having elements of neoclassical architecture as in the Big School.
“Symmetry and balance are the most predominant characteristic of neoclassicism, which is appropriate as proportion was an essential component in Greek and Roman architecture. One identifiable element in many neoclassical buildings is the use of columns. On the exterior, columns are an obvious and effective method to ensure proportion in a building. The arch and columns have become a cliché symbol of classical Greek and Roman society in popular imagination. However, this notion has been strengthened by neoclassicism’s belief that they are an important part in the revival of the classical architectural style. Columns remain visually imposing and provide buildings with a symmetrical and solid foundation” (www.neoclassic.com).
Construction of the Prep School building, under the supervision of State Engineer PWD Perak, Mr. R O N Anderson, was started in 1911 and was ready to take in new boys in January 1913. The original drawings prepared by Mr Hubback dated 10th November 1910 remain in the custody of the PWD.
The layout of the building was for accommodating 40 boarders, with dormitories on the first floor and classrooms and dining hall on the ground floor. The bathrooms and cooking facilities were separate, but connected to the main building. Although three rooms were designated as classrooms, the smallest of these rooms was used as the College Scout Room as well as the recreation room for the boarders, as there were then only two classes.
Mr E A G Stuart, MA (Cantab) who had been a master at the College since 1909 was assigned to the Prep School to take charge of the boys in these two classes, that is Std I and Std II, with about 20 boys in each. After one year, Mr Stuart was transferred to Kedah. He was to play a significant role in developing English school education there where he was the Superintendent of Education until his death in 1927. Mr H Ball, MA (Oxon) took over Mr Stuart’s place in the Prep School in 1914.
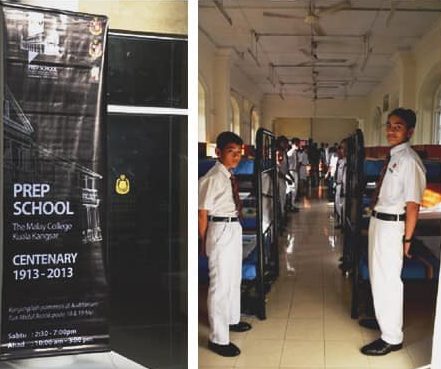
Since 1909, entry to the College in Std I was limited to those aged between 10 and 13 who had passed Std IV in a Malay School and they would spend their first two years in the Prep School to be prepared for the more rigorous life in the Big School.
In 1936, the class nomenclature was changed. What previously was Std I became Form I, but the entry requirement remained the same. It is pertinent to note that it was only in 1913 that the Big School (Sekolah Besar) came to be known as such. This came about with the opening of the Prep School which was also then referred to as Sekolah Kechil (Small School) denoting the distinction between the two buildings.
Next to the Prep School building was the house of the master-in-charge. It was an airy timber bungalow, raised about a metre above the ground. The masters who have stayed there include Encik Ariffin Mohd Nam, Encik Mohd Lazim Ariffin and Encik Yusof Abd Razak.
The Prep School had its own playing field where football was the most popular game. But after the Second World War, the British Military Administration used it as a dumping ground for the military junk and the boys could not have access to it. It was not until the end of 1947 that the last scraps of armoured cars and Japanese tanks were removed.
Finally, in early 1948, the army stationed in Taiping brought in two bulldozers to level the field. But throughout the early 50’s the field remained a dangerous playground as metallic remnants from the war machines were a source of danger. To digress a little, it was also on this field that an experimental rocket was launched in 1964 by the College Science Society. The design and construction of the rocket was based on the instruction foundin the Scientific American, a popular magazine subscribed by the College Library.
The project could be described as a partial success as the rocket did go up by about five metres before blowing up with a deafening sound. Needless to say, it created some commotion which attracted the local police to rush in to investigate, fearing that it could be an incident related to the Indonesian Konfrontasi.
The first extension to the Prep School building was done in 1940. A new dining hall was added to the west end of the building. The dividing wall between one of the classrooms and the Scout Room was removed, to increase the capacity of that classroom to thirty boys. The original dining hall was used as a library and recreation room. With this extension, the two classrooms could accommodate 30 boys in each, thus increasing the total capacity of the Prep School to 60 from the earlier 40.
It was not until 1952 that another extension and renovation work was made to the Prep School. This was necessary in order to accommodate another 30 boys, increasing the total capacity to 95. The building was to be converted into a fully boarding house; all the classrooms were to become dormitories. The major work was in the kitchen and bathroom areas, these being extended in order to have enough capacity for the increased number of boys. The extension and renovation work was planned in such a way that the boys continued to have the use of the bathrooms uninterrupted. The classrooms were provided in the newly completed classroom wing of the New School in 1954.
In 1978, there was a need to increase the dormitory capacity to 120 boys. The dining hall in the main building was converted into a dormitory. Work was started with the knocking down of the original kitchen and bathrooms to make way for the construction of larger ones. In the interim, the boys had to find alternative bathroom facilities outside of the Prep School and this included the gymnasium. Water was also provided in drums for bathing in the open. These new facilities however were not of any architectural significance; they were merely expedient functional utility appendages. It is a pity that no due consideration was given to blend it with the facade of the original building.
In 1950, a lower primary class, called Junior Class, was to be the entry point for the new boys and they were boarded in the King’s Pavilion. They then moved to the Prep School the following year to make way for new boys entering the King’s Pavilion. The last intake at this level was in 1956; but instead of moving into the King’s Pavilion they were boarded in the Prep School as before since the King’s Pavilion was meant for boys entering the College at Std II in that year and also to accommodate the previous year Std II, then promoted to Std III.
In 1957, there was a policy change whereby the College was to be a fully secondary school and would admit only boys at Form One (current nomenclature) as it is today. With that the role of the Prep School as “feeder school” ceased. However, it is fortunate that the power that be did not find it compelling to change the name Prep School to something else.
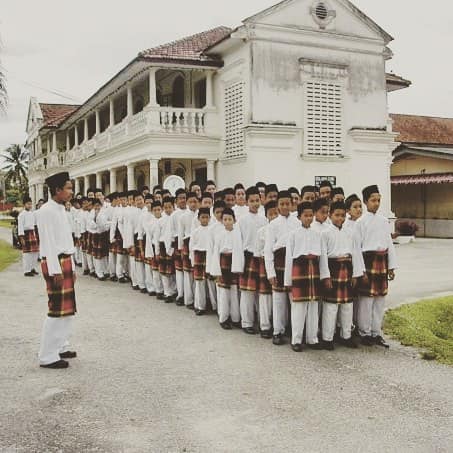
With the policy change to turn the College into an upper secondary school, entry at Form One was frozen from 1969 to 1972. As a result, the Prep School became home to the Lower Sixth Formers during those years. With the reversal of the policy in 1972, First Formers returned to the Prep School till this day.
The School Administration has been maintaining the Prep School from their operating budget in terms of minor repair works inclusive of plumbing, rectifying, defects or repainting. The Parents Teachers Association has also assisted in in terms of upgrading works from time to time. Other than that, there are also other initiatives by the Old Boys to upgrade facilities throughout the years. Notably was the upgrading works for the dormitories by the Malay College Old Boys which was initiated by MCOBANITA, the loosely coalition of wives and relatives of MCOBs. In involves the total overhaul of the dormitories.
The Class of ’71 took the initiative to upgrade the Common Room of Prep School as part of their total Upgrading of Common Rooms in the Malay College. The Class of 1984 initiated and funded the upgrading the cement screed finishes at the ground floor to homogeneous tiles, in conjunction with their 30th Anniversary of entering Prep School. The Class of 1976 (the batch who came back as First Formers in 1972), refurbished the Dinning Hall and donated new tables and benches, in conjunction with their 40th anniversary of entering Prep School.
There are also individuals, be it parents or Old Boys, that has contributed in cash and kind for the betterment of the residents of Prep School. To all this kind donors and contributors, it was done in the name of their love towards the Prep School. It was a labour of love. And yet the upgrading works are still going on.
The Prep School of the Malay College Kuala Kangsar turns 100 years old in 2013. Under the Heritage Act of this land, a building that surpass 100 years old is declared as a Heritage building. The Prep School has a rich historical background and through its transformation, the Prep School has aged gracefully and now it is the time to join the Big School building as another Heritage building in Malaysia. However to this Prep School has not been declared a Heritage building.
(Original article by Tan Sri Omar Ibrahim (C’62), in the 100 years Prep School commemorative book)













![[Video] monoloQue menampilkan Aizat Amdan – Urusan Seri Paduka Baginda (Versi Agong)](http://berita.mcoba.org/wp-content/uploads/2019/08/monoloQue-menampilkan-Aizat-Amdan-Urusan-Seri-Paduka-Baginda-218x150.jpg)








